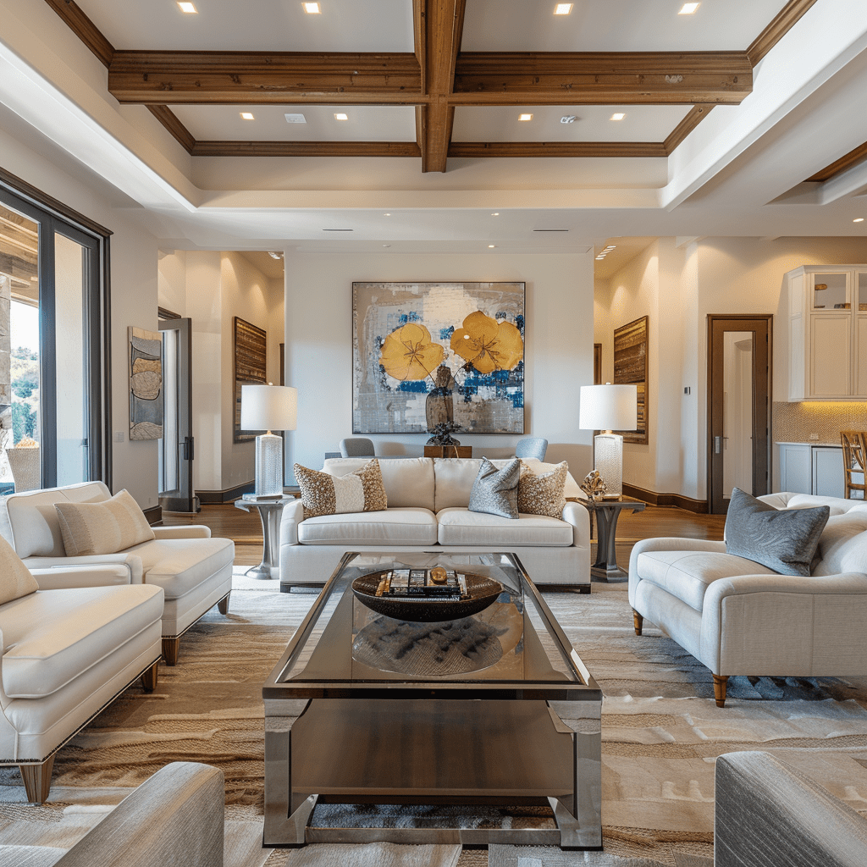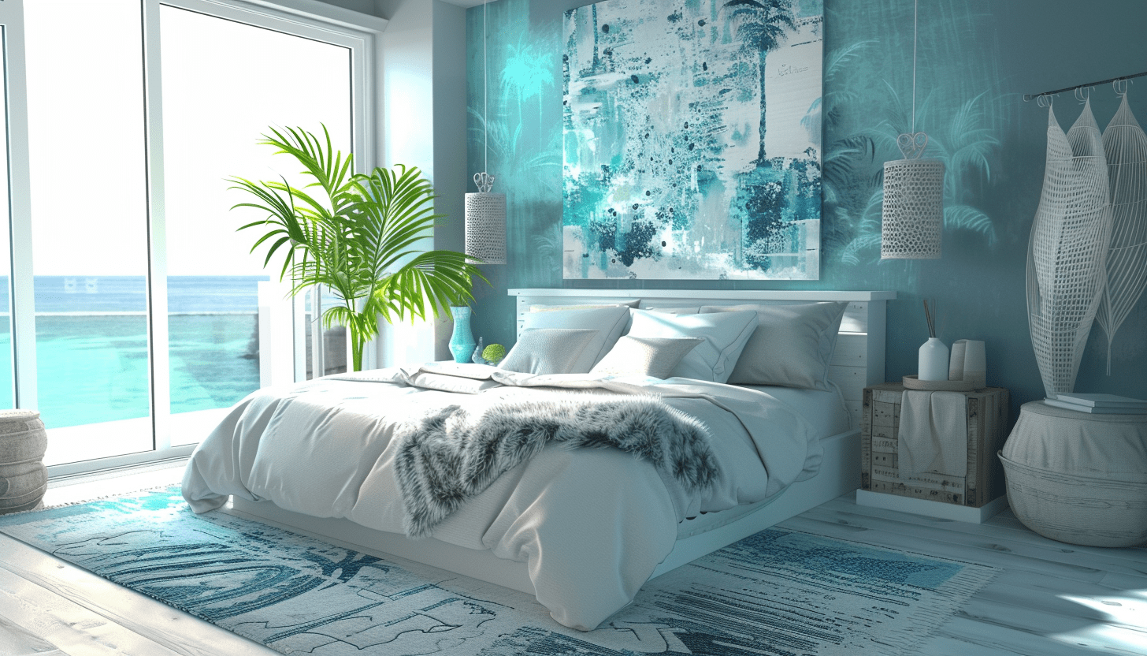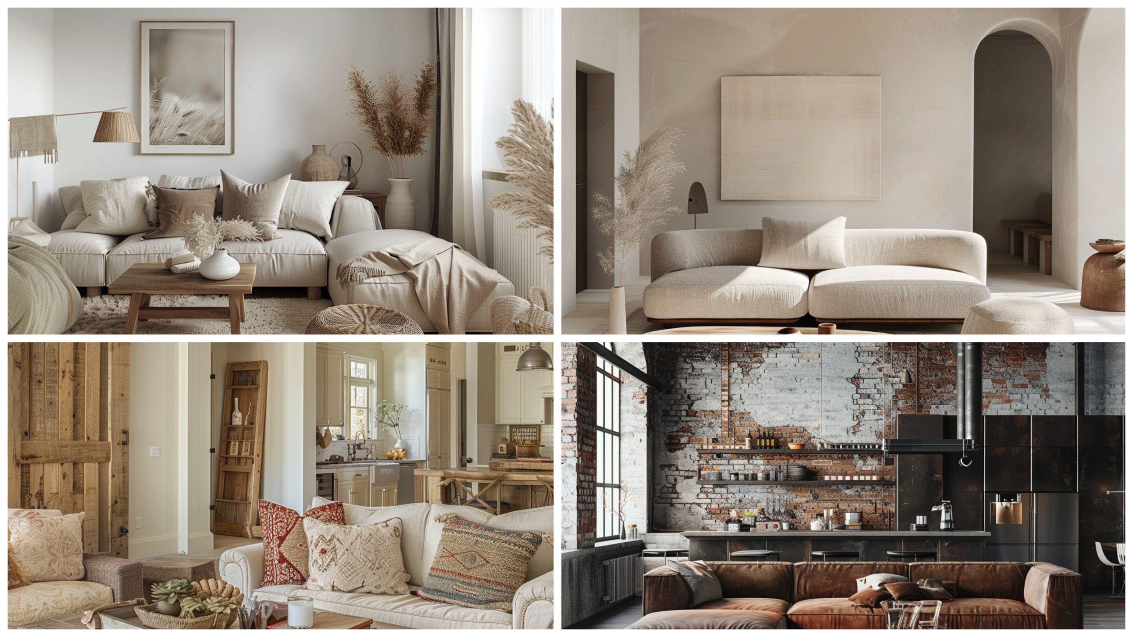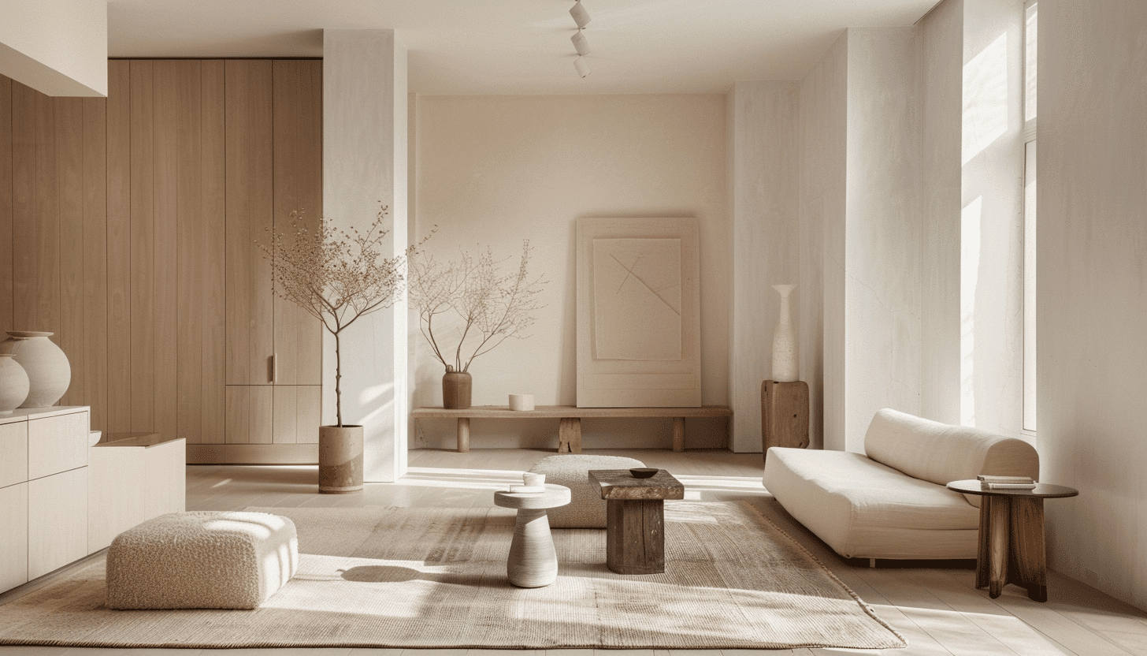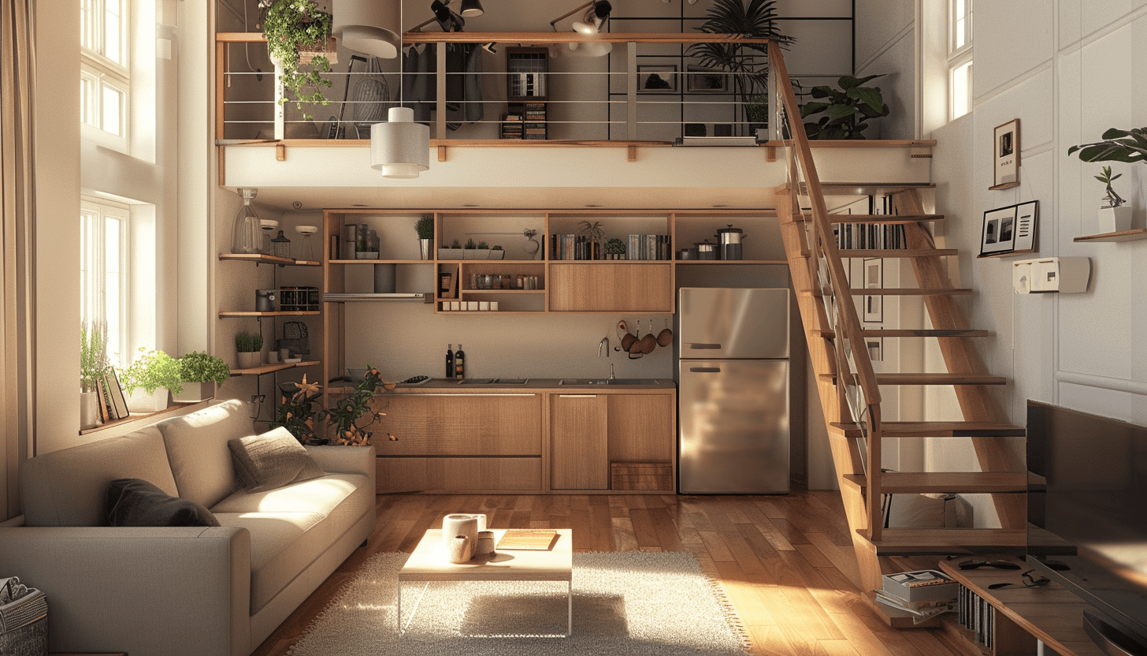What is a Duple?
A duple is a term used to describe a specific type of architectural layout or living space. Typically, it refers to a unit or space that is divided into two separate areas. This can be seen in both residential and commercial properties.
Benefits of Duple Layouts
1. Efficient Space Utilization
Duple layouts make the most out of available space, allowing for:
- Optimized living areas: Each section can be tailored to specific needs, such as living quarters and workspaces.
- Enhanced privacy: Separate areas provide privacy for different occupants or functions.
2. Cost-Effectiveness
Duple units can be more affordable than larger single-unit spaces because:
- They often require less construction material.
- Utility costs can be lower due to the efficient use of space.
Innovative Tips for Duple Design
1. Multi-Functional Furniture
Using multi-functional furniture can maximize the utility of each area. Consider:
- Convertible sofas that double as beds.
- Foldable tables that can be stowed away when not in use.
2. Smart Storage Solutions
Implementing smart storage solutions can help maintain an organized and spacious environment:
- Built-in cabinets and shelves: Utilize wall space for storage without cluttering the floor area.
- Under-stair storage: Create compartments under staircases for additional storage.
3. Open Floor Plans
Open floor plans can make duple spaces feel larger and more connected. Use:
- Sliding doors to partition areas without sacrificing openness.
- Glass dividers to maintain a sense of space while providing separation.
Space-Saving Solutions for Duple Units
1. Vertical Space Utilization
Vertical space is often underutilized. Make the most of it by:
- Installing lofted beds to free up floor space for other activities.
- Using tall bookshelves and storage units to keep items organized and accessible.
2. Light and Color
The right lighting and color scheme can make a duple feel more spacious:
- Use light colors on walls and ceilings to create an airy atmosphere.
- Incorporate natural light with large windows or skylights to enhance the sense of space.
3. Minimalist Design
Adopting a minimalist design approach can help maintain a clean and spacious look:
- Choose simple, functional furniture that doesn’t overwhelm the space.
- Keep decorations and accessories to a minimum to avoid clutter.
By following these innovative tips and space-saving solutions, you can create a duple unit that is both functional and aesthetically pleasing. Implementing these strategies will not only enhance your living space but also make it more cost-effective and enjoyable.
1Stylish open-concept living space with high ceilings and wooden accents.
Step into a modern sanctuary where the harmony of natural light bathes a sleek living area, showcasing wooden paneling, a chic glass-walled mezzanine, and a cozy fireplace display that anchors the space with warmth and style.
2A sleek and modern open-concept living space
Sophisticated open-concept living area with warm wooden accents, featuring an elegant staircase, a cozy mezzanine home office, and an integrated kitchen with marble countertops — all under a luminous skylight.
3Luxurious open-plan living space with natural light
This living space is the epitome of modern luxury, featuring an elevated ceiling with skylight, seamless wood paneling, a fireplace, and a state-of-the-art kitchen that opens up to a chic lounge area complete with a plush sofa and a sleek entertainment setup.
4A modern living room with breathtaking mountain views
A stunningly minimalistic living room design featuring sweeping views of the mountains, with sleek wooden accents, a plush modular sofa, and a geometric area rug that echoes the serenity of nature.
5A modern and cozy living room with breathtaking mountain views
A serene living room design that embraces nature with its panoramic views of the mountains, featuring wooden accents, comfortable minimalist furniture, and a warm neutral color palette.
6Elegant and modern home interior featuring a wooden staircase with glass balusters
An ultra-modern interior space showcasing a floating wooden staircase with clear glass details, complemented by an exquisite indoor bonsai garden beneath for a serene atmosphere.
7A serene indoor garden placed under a floating wooden staircase
Blending the tranquility of nature with modern design, this indoor garden nestles beneath a sleek floating staircase, harmoniously marrying the organic with the architectural.

