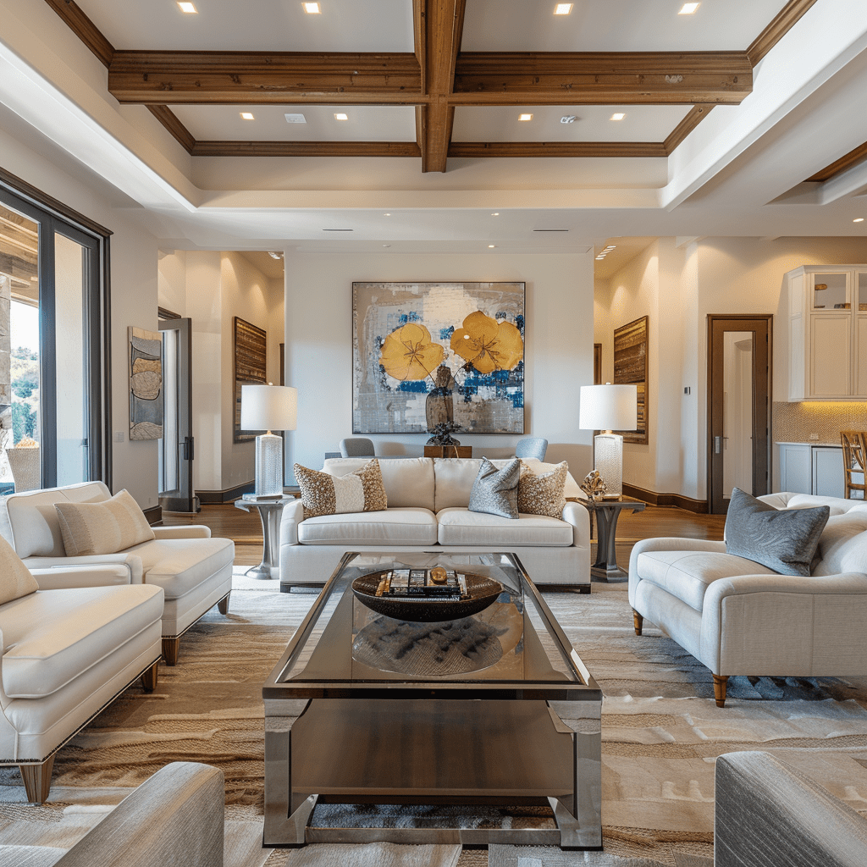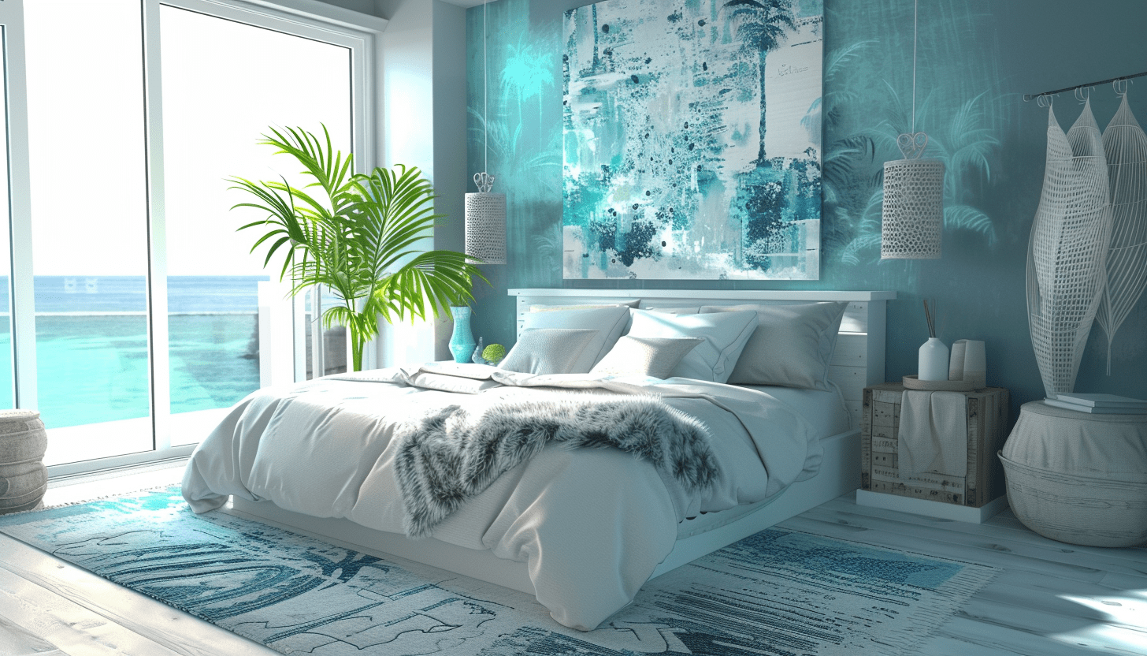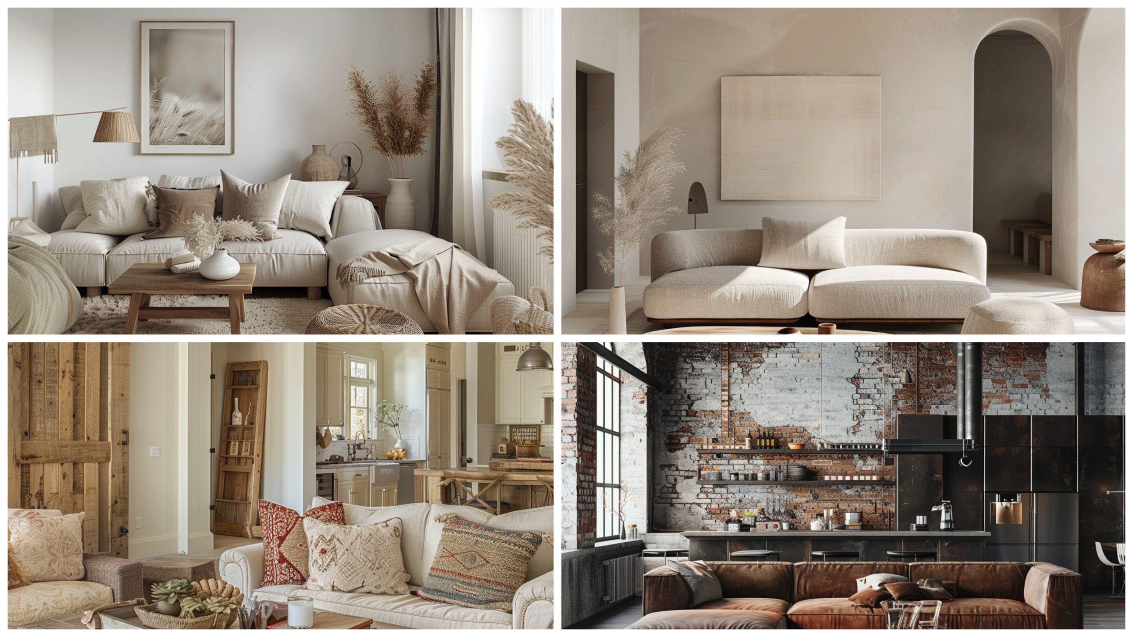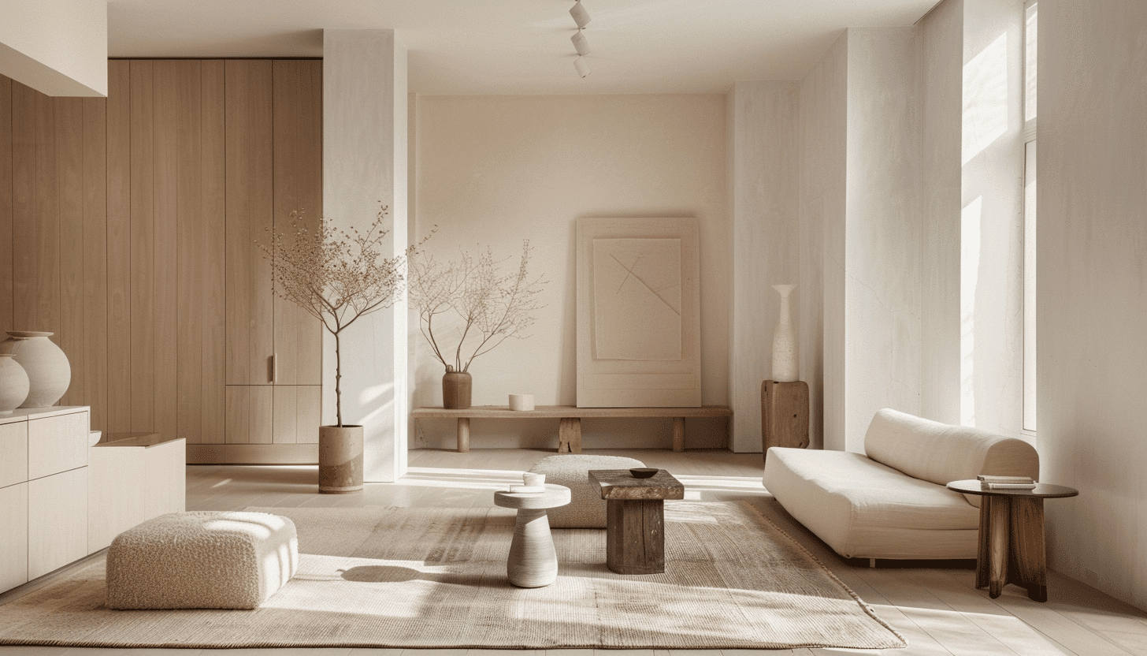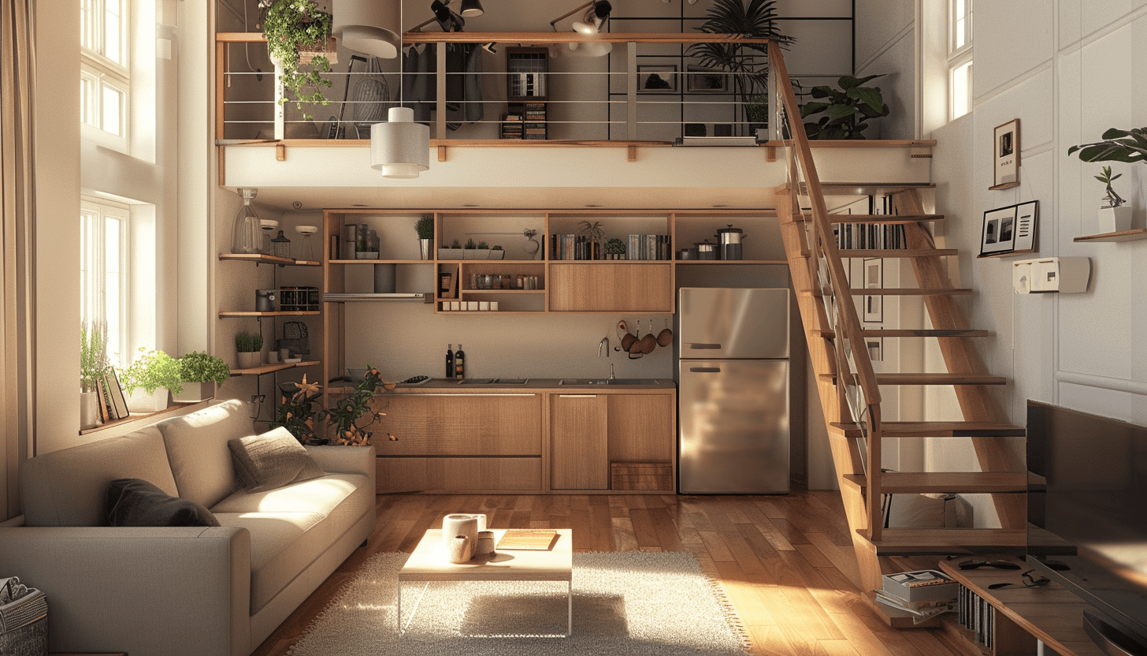The Ultimate Guide to Rustic-Duplex Living: Design, Tips, and Space-Saving Solutions
Understanding Rustic-Duplex Living
A rustic-duplex combines the charm of rustic design with the practicality of duplex living. These homes feature natural materials, earthy colors, and a cozy, welcoming atmosphere, making them ideal for those who appreciate a blend of traditional aesthetics and modern functionality.
Key Benefits of Rustic-Duplex Living
- Aesthetic Appeal: Rustic duplexes offer a warm and inviting look that stands out.
- Cost Efficiency: Sharing walls and infrastructure reduces building and maintenance costs.
- Flexibility: Perfect for families or as rental properties, providing privacy and shared living options.
Stunning Rustic-Duplex Design Ideas
- Exposed Wood Beams: Highlight the natural beauty of wood with exposed beams in living areas and bedrooms.
- Stone Fireplaces: Create a focal point with a rustic stone fireplace, adding warmth and character.
- Reclaimed Materials: Use reclaimed wood and other materials to enhance the rustic charm and promote sustainability.
Innovative Tips for Rustic-Duplex Living
- Open Shelving: Incorporate open wooden shelves in kitchens and living areas to display rustic decor and save space.
- Mixed Textures: Combine wood, stone, and metal for a layered, visually interesting look.
- Vintage Accents: Add vintage furniture and decor pieces to enhance the rustic vibe and create a unique atmosphere.
Space-Saving Solutions for Your Rustic-Duplex
- Loft Spaces: Utilize high ceilings by creating loft spaces for additional sleeping or storage areas.
- Built-In Furniture: Incorporate built-in benches, desks, and storage to maximize space efficiently.
- Compact Appliances: Choose smaller, energy-efficient appliances to save space and reduce utility costs.
Expert Tips for Maximizing Space in a Rustic-Duplex
- Neutral Palette: Use neutral colors with natural accents to make spaces feel larger and more cohesive.
- Reflective Surfaces: Add mirrors and reflective surfaces to bounce light and create the illusion of more space.
- Functional Layouts: Plan layouts carefully to ensure every inch of space is used effectively, with a focus on functionality and flow.
By incorporating these ideas and tips, you can create a rustic-duplex living environment that is both charming and practical, making the most of your space while enjoying the unique benefits of rustic design.
1.A harmonious blend of industrial charm and cozy warmth, perfectly balanced within a spacious loft interior
This industrial-style loft articulates a unique fusion of raw structural elements and inviting textures, featuring an intricate herringbone parquet floor, exposed beams, and a mezzanine level that adds a vertical dimension to the space.@archiarchpage
2.A rustic yet modern interior featuring raw wooden beams and a spiraling staircase
Blending rugged charm with contemporary design, this space boasts exposed stone walls, a custom-built wooden staircase that artfully spirals upward, and sleek modern appliances that contrast strikingly with the natural textures.@legnonews
3.A modern and functional living room with a loft
A modern and sleek living space featuring an open-concept design, with a comfortable L-shaped sofa, rustic wood accents, and a unique suspended staircase leading to a cozy lofted bedroom area.@oestiloindustrial
4.A modern and chic loft living room with high ceilings
Combining rustic charm with industrial minimalism, this loft features an open-concept layout, sleek metal staircase, and a cozy mix of wood accents and textured finishes to create a warm and inviting atmosphere.@arcxdesign
5.Bright and airy loft apartment with white decor and indoor plants
Bright one-bedroom loft apartment featuring white minimalist decor, indoor greenery, and a mezzanine bedroom accessed by a sleek white staircase.@motchut_decor
6.Cozy attic bedroom loft with a wooden ladder access.
A charming and efficient space utilization is exemplified by the attic bedroom loft, complete with built-in shelves, a comfy sofa below, and rustic wooden accents that provide an inviting warmth.@tinyhousesperfect
7.Chic and Modern Living Room with High Ceilings
In this contemporary living space, the combination of exposed wooden beams, strategic greenery, and a cohesive color palette creates a stylish and inviting atmosphere.@lar_doce_loft

